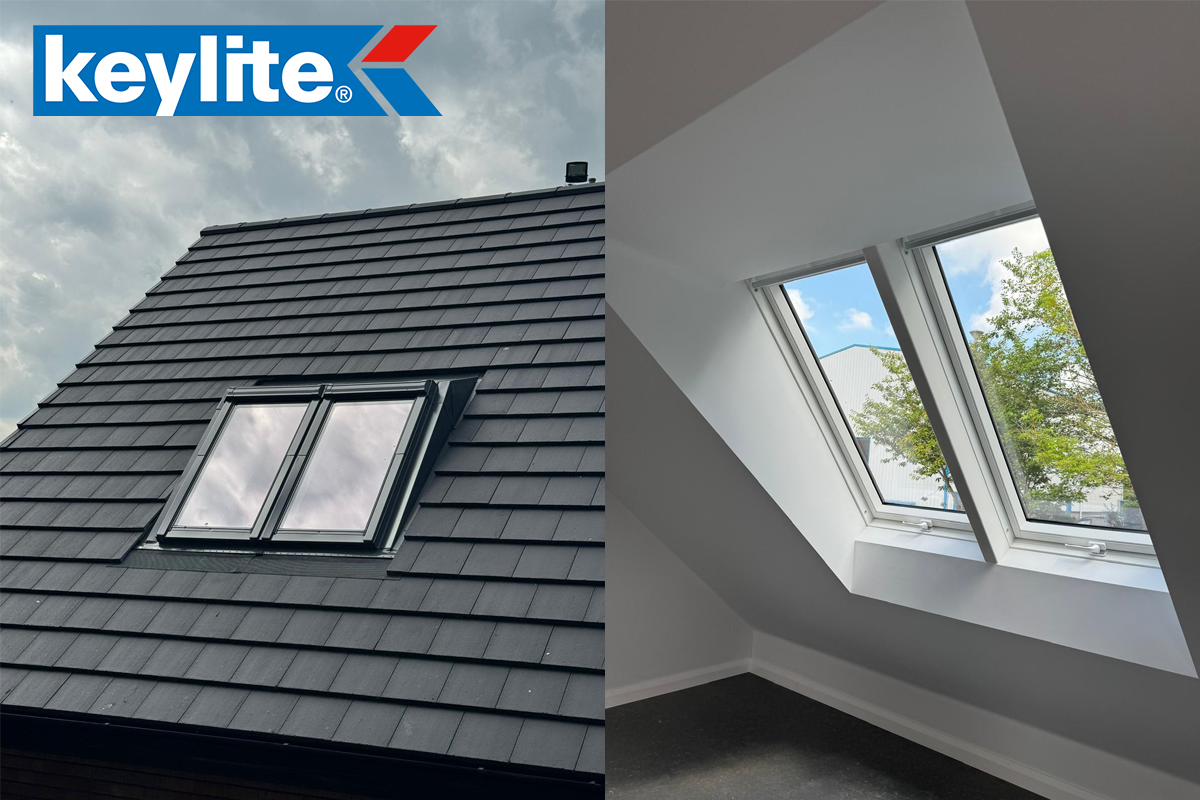
Open the window of opportunity with Keylite’s new Mini Dormer System
A new Mini Dormer System has been developed by Keylite Roof Windows (Keylite) that can be conveniently built on the ground – saving installation time and improving safety for contractors working at height on busy housing developments.
The product, developed in partnership with Keylite’s sister company Smartroof, has been designed to fit on a roof from 10 degrees to 75 degrees and features two Keylite roof windows and an insulated timber upstand.
Everything, from the timber upstand and roof windows to the brackets and aluminium that goes around the roof tiles, is included within the Mini Dormer System kit, making construction and installation as straightforward as possible for housebuilders.
Keylite’s Mini Dormer System also adds 25 per cent more daylight to a room. A typical dormer would have a glazed area of approximately 1.5m2, whereas Keylite’s new system will provide 1.9m2.
Whilst the standard Keylite roof window sits a lot lower in the roof; this new system has lifted the head of the window up out of the roof – gaining significant head space and providing an extra selling point for potential buyers.
The opening on the system has a handle that is conveniently placed at the top of the window, which controls ventilation, giving the option of fresh air flow even when the window is locked and secure. This can give peace-of mind for occupants with young children and also aid housebuilders in the selling process.
Colin Wells, Head of Technical at Keylite, comments: “The Mini Dormer System has been designed with skill to perform thermally and be watertight. It is the perfect practical solution for housebuilders wanting to create a well-ventilated and bright space for end-users.
“As 24 units can be delivered on the same lorry, this helps save fuel on transportation and space on site compared to transit of traditional pre-assembled dormers. Plus, installers are not at risk of having to work at height, as the timber structure and windows are installed on the ground before the system is craned up onto the roof.”
All Keylite roof windows are CE marked, meet BBA Approval and adhere to standard ISO 9001:2015. The Keylite Mini Dormer System has also been through condensation risk analysis and raised no concerns.
For housebuilders concerned about thermal efficiency, Keylite’s new system has a U-value of 0.15 W/m2K for the dormer roof and 0.22 W/m2K for the cheeks – resulting in maximum heat loss protection to keep a space warmer for longer.
Plus, every Keylite Roof Window is fitted with an Integrated Expanding Thermal Collar as standard, which improves thermal performance and helps housebuilders achieve Part L of the Building Regulations. Keylite is also working on integrating its new Mini Dormer System with solar panels, ahead of the 2025 Future Homes Standard (FHS).
For more information on Keylite’s new Mini Dormer System, please call 01283 200 158, email info@keylite.co.uk or visit www.keyliteroofwindows.com.

 Find Your
Find Your